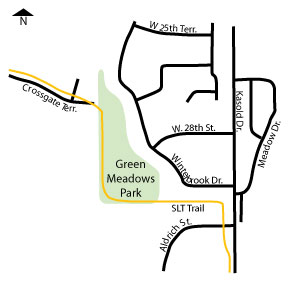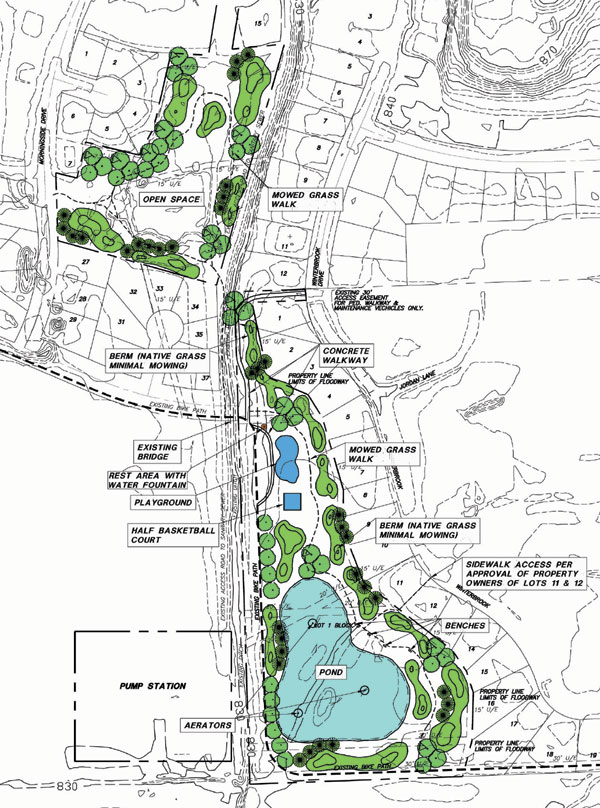
3613 Brush Creek Drive
The final Master Plan addresses the desired functions of Green Meadows Park serving as both a neighborhood and a natural park for the community. The existing site conditions have an important influence on planning for both functions. The park site contains two major open areas which are divided by a heavily vegetated bank from a perennial stream, creating a natural buffer. This buffer is separated again by the newly constructed recreational path, with a bridge connecting the two separated park areas. This bridge will be used for access to both sides of the park.
Access to the northwest portion of the park will be “walk-in” from the existing neighborhood. The access points are from the west off of Morningside Drive and from the north off of Brush Creek Drive. The Utility Department at this time has an access drive along the east side of the proposed park. This access drive can be used for pedestrians to walk south to the bridge and across the north side of the proposed park.
Using the recreational path bridge and pathway as two of the four access points, we will develop two others. A 10-foot wide concrete pathway has been installed to connect Winterbrook Drive to the recreational path. At the intersection of the bridge, recreational path and new pathway, a drinking fountain and a small covered bench are proposed to accommodate bike riders at a rest area. Following the recreational path south is a proposed small playground and basketball court. The southern portion of the park will be planned with a large pond serving as a visual focal point. This pond will be developed with berms and native grass planting. Bushes will be provided along the edge of the pond to observe birds and other wildlife that will come to enjoy the water. An aerator will be provided for the pond. The pathway to and from the pond will be grass paths for low maintenance.
The fourth access to the park was developed from the neighborhood meeting conducted on June 9, 1999. At this meeting, adjacent owners to the park on the east side offered to provide an access easement across their property. This would allow the neighbors on the east direct access to the pond area from the east to the middle of the proposed park. The details of this easement will be coordinated with the City of Lawrence and the adjacent owners.
This Master Plan was again presented to the public on July 21, 1999. Letters were sent to all persons who attended the first meeting, along with a copy of the revised Master Plan from the public comments. Attendance was light, but a very good audience complimented the final Master Plan. The neighborhood was very excited about getting a natural park and questioned the completion date of the Master Plan and its implementation process.
In conclusion, the final Master Plan is a synthesis of programmatic issues, preliminary development concepts, and public input. The primary goal is to provide a passive park and rest area for the recreation pathway. The adjacent neighborhood will receive a relaxing and enjoyable park of the natural features of Lawrence, Kansas.
To date, park completion awaits funding.

Click to enlarge
